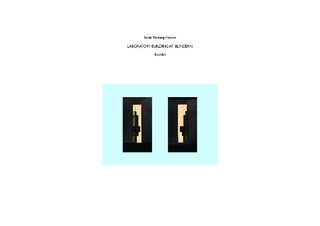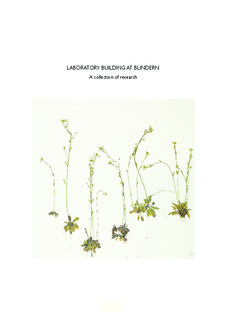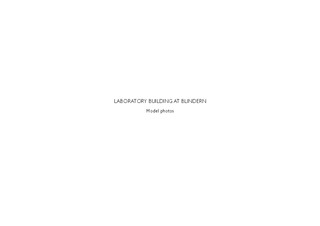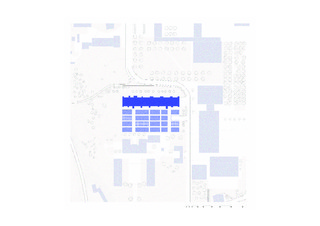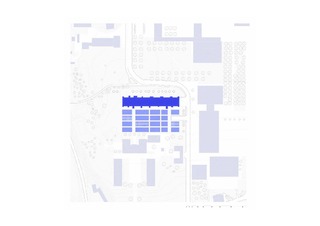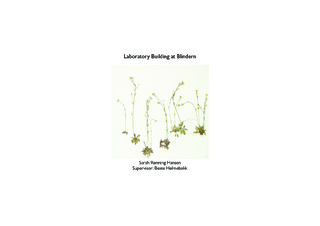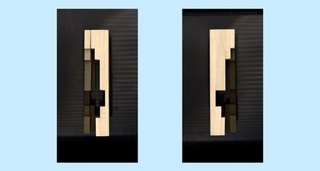Laboratory Building at Blindern
| dc.contributor.advisor | Hølmebakk, Beate | |
| dc.contributor.author | Hansen, Sarah Rønning | |
| dc.coverage.spatial | Blindern, Oslo | nb_NO |
| dc.date.accessioned | 2017-06-16T13:00:40Z | |
| dc.date.available | 2017-06-16T13:00:40Z | |
| dc.date.issued | 2017-05 | |
| dc.identifier.uri | http://hdl.handle.net/11250/2446296 | |
| dc.description | My interest in the laboratory as a program is the paradox between it being very specific, and its need to be as general as possible. The project is a small research center, with workplaces for researchers in the field of biology, located at the Blindern campusarea of the University of Oslo. The program includes laboratories with different containment levels, animal testing facilities, and green houses. I have been studying the spatial potential of the laboratory, with its different requirements within a free plan. The building being a general, infrastructural system allowing for the specific functions of the laboratory. Throughout the building the degree of specificity increases, from an open, general first floor, to a restricted, specific top floor. | nb_NO |
| dc.language.iso | eng | nb_NO |
| dc.publisher | The Oslo School of Architecture and Design | nb_NO |
| dc.rights | Navngivelse-Ikkekommersiell-DelPåSammeVilkår 4.0 Internasjonal | * |
| dc.rights.uri | http://creativecommons.org/licenses/by-nc-sa/4.0/deed.no | * |
| dc.subject | Architecture | nb_NO |
| dc.subject | Arkitektur | nb_NO |
| dc.subject | Laboratorier | nb_NO |
| dc.subject | Laboratories | nb_NO |
| dc.title | Laboratory Building at Blindern | nb_NO |
| dc.type | Master thesis | nb_NO |
| dc.description.version | submittedVersion | nb_NO |
| dc.rights.holder | Sarah Rønning Hansen | |
| dc.subject.nsi | VDP::Humaniora: 000::Arkitektur og design: 140 | nb_NO |
