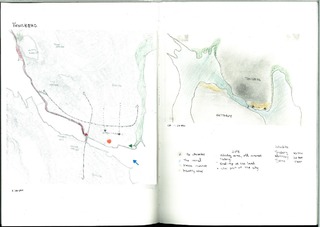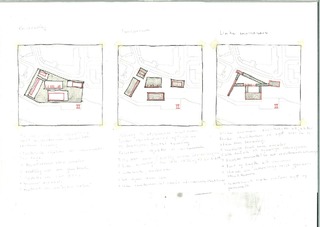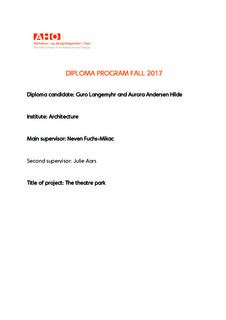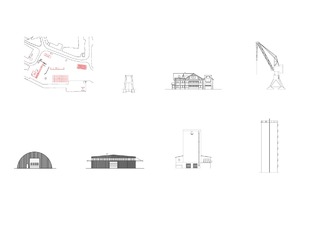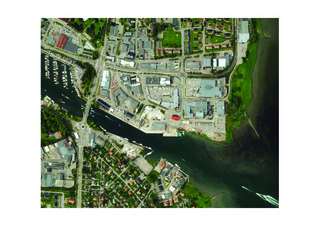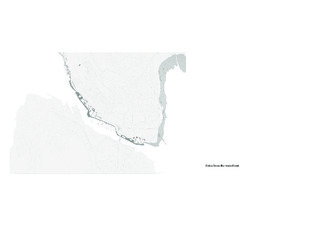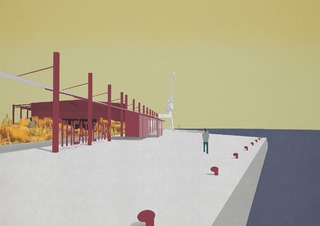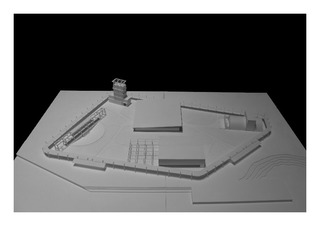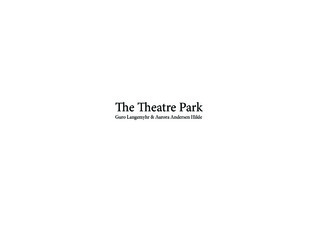| dc.contributor.advisor | Fuchs-Mikac, Neven | |
| dc.contributor.advisor | Aars, Julie | |
| dc.contributor.author | Langemyhr, Guro | |
| dc.contributor.author | Hilde, Aurora Andersen | |
| dc.coverage.spatial | Stensarmen, Tønsberg, Norge | nb_NO |
| dc.date.accessioned | 2018-02-27T08:50:52Z | |
| dc.date.available | 2018-02-27T08:50:52Z | |
| dc.date.issued | 2017-12 | |
| dc.identifier.uri | http://hdl.handle.net/11250/2487212 | |
| dc.description | Our thesis is to design a group of theaters in the harbor and industrial area of Stensarmen in Tønsberg. The project is based on existing industrial buildings and we want to find out how we can preserve the historical character of the place. By adding new structures we will also create a new public space for the city. The site contains several buildings and constructions that we find both an architectural and historical value in preserving. Our ambition is to provide a new spatial quality among the former industrial buildings. We wish to achieve a theater-architecture that we could not have achieved without the existing structures. The project aims to create a complex, varied and different theater experience. We wish to expose the functions that are usually hidden in traditional theatres such as workshops and spaces for theater production. Stensarmen is one of several areas in Tønsberg which is selected as a potential area for future urban development. We consider our project as an important part of this development. We want to challenge typical transformation processes through the following: 1. To reuse industrial fragments on site. 2. Ensure a public connection along the waterfront. 3. Adding a cultural program that can function as an important generator for future urban development. We consider our project to be the first construction phase in the development of the area. The future urban development will eventually meet and relate our project. We have chosen to work with theater because we find the different parts of the theatreprogram intriguing. Traditionally, the first connection point between the employees of theatre and the audience is on the stage. One of the things that fascinates us in particular is the production areas, normally placed in workshops separate from the areas accessible for the spectators. We see an interesting potential in a different organization of theatres. Our ambition is to expose the functions that are normally hidden to the public. Can this contribute to a new and different theater experience? | nb_NO |
| dc.language.iso | eng | nb_NO |
| dc.publisher | The Oslo School of Architecture and Design | nb_NO |
| dc.rights | Navngivelse-Ikkekommersiell-DelPåSammeVilkår 4.0 Internasjonal | * |
| dc.rights.uri | http://creativecommons.org/licenses/by-nc-sa/4.0/deed.no | * |
| dc.subject | Architecture | nb_NO |
| dc.subject | Arkitektur | nb_NO |
| dc.subject | Theatres | nb_NO |
| dc.subject | Teater | nb_NO |
| dc.subject | Industriområder | nb_NO |
| dc.subject | Industrial areas | nb_NO |
| dc.title | The theatre park | nb_NO |
| dc.type | Master thesis | nb_NO |
| dc.description.version | submittedVersion | nb_NO |
| dc.rights.holder | Guro Langemyhr | |
| dc.rights.holder | Aurora Andersen Hilde | |
| dc.subject.nsi | Architecture and design: 140 | nb_NO |

