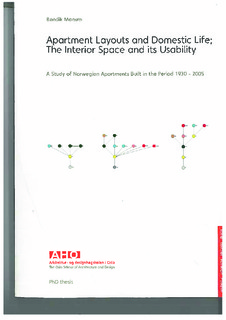Apartment layouts and domestic life : the interior space and its usability : a study of Norwegian apartments built in the period 1930-2005
Doctoral thesis
Published version
Permanent lenke
http://hdl.handle.net/11250/2487862Utgivelsesdato
2006Metadata
Vis full innførselSamlinger
Sammendrag
The background for this study is Norwegian housing where floor plans of new apartments seem to differ significantly from what previously has been built as well as from what architects have considered good quality. The study consists of two empirical surveys. The first is a diachronic analysis examining the development of apartment layouts since the 1930s, while the second is a synchronic interview-based survey where different apartments identified through the diachronic study are examined as dwellings for contemporary living.
The features of apartments particularly examined in the diachronic analysis are the sizes of rooms and the spatial configurations of the apartments, two features that are decisive for the degree of generality concerning functions or use. These features of space have been analysed in a sample of 150 apartments built in Oslo since 1930. The conclusion of this analysis is the identification of three generations of apartments. Apartments of the first generation, which was common until about 1955, were general with respect to sizes of the rooms as well as to the spatial configuration. Around 1960, there was a change towards larger apartments and functional specificity. In the second generation of apartments, those that were typical in the period from the 1960s until the early 1980s, the individual rooms were highly differentiated in size and positioned in accordance with their very specific function. Since then, the number of rooms has decreased and the spatial layout has become simpler, the kitchens are now usually in the living room and the bedrooms have become smaller. These apartments, which are the third generation, are specific with respect to use in that the bedrooms are rooms for sleeping while the “living and kitchen room” is the place for all daytime living.
The three generations of apartments defined by the diachronic analysis are not just a theoretical classification of floor plan layouts but also a typology that captures features relevant for real domestic lives. Sizes of rooms and configurational aspects of the interior spaces are decisive for what kind of households that lives in a particular apartment as well as for how they use their rooms. A conclusion from the interview-based survey is that generality works; the first generation of apartment, the apartment characterised as general due to large “second largest rooms” and a spatial layout where all rooms have access directly from the entrance, is the kind that houses the largest range of households. This is very different from the apartments being built now, which are appropriate only for a limited range of households.
Since they rarely have more than one place for daytime living, they are unsuitable for the many households where daily lives consist in simultaneous and not easily co-existing activities. Where theory and methodology are concerned, the field of architectural research named “space syntax” has been a basis for figuring out the subject to examine as well as for carrying out the analyses. This study not only illustrates how space syntax can be useful for identifying patterns across a sample of dwellings, but also how the configurational features of space captured by the space syntax methodology are relevant for households preferences of dwellings and for their daily living.
