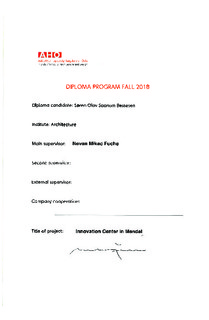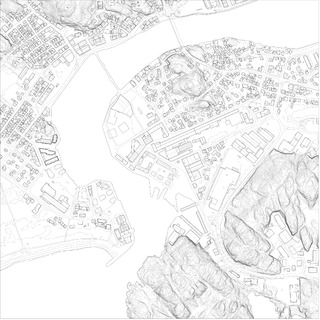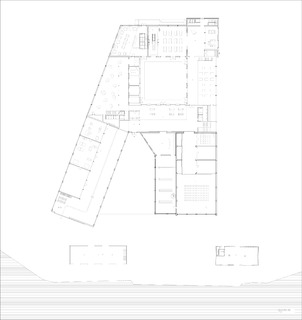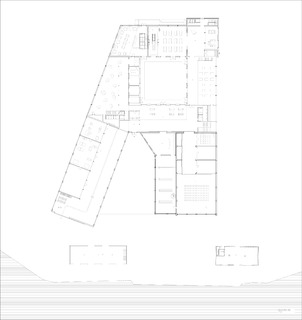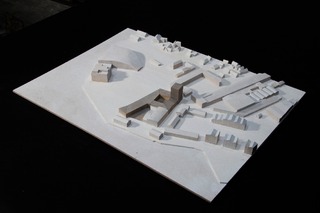| dc.contributor.advisor | Fuchs-Mikac, Neven | |
| dc.contributor.author | Bessesen, Søren Olav | |
| dc.coverage.spatial | Mandal, Norway | nb_NO |
| dc.date.accessioned | 2019-02-27T16:17:37Z | |
| dc.date.available | 2019-02-27T16:17:37Z | |
| dc.date.issued | 2018-12 | |
| dc.identifier.uri | http://hdl.handle.net/11250/2587881 | |
| dc.description | This is a proposal for an Innovation Center in Mandal, a coastal town in the south of Norway. The project builds on an interest for buildings that are both one and many-clear entities combined into a whole. This interest led to the choice of site and program;a site which is a collage-a patchwork of industrial buildings on a flat river delta. A program which is also a collage: work and education collocated to share knowledge and resources. The building has two main exterior spaces: one enclosed courtyard and one open towards the river.It consists of large spaces that are connected on two levels: a public ground floor and a secluded mezzanine. The existing buildings are incorporated with the aim to seamlessly make them apart of the whole. | nb_NO |
| dc.language.iso | eng | nb_NO |
| dc.publisher | The Oslo School of Architecture and Design | nb_NO |
| dc.rights | Navngivelse-Ikkekommersiell-DelPåSammeVilkår 4.0 Internasjonal | * |
| dc.rights.uri | http://creativecommons.org/licenses/by-nc-sa/4.0/deed.no | * |
| dc.subject | Architecture | nb_NO |
| dc.subject | Arkitektur | nb_NO |
| dc.subject | Public buildings | nb_NO |
| dc.subject | Offentlige bygninger | nb_NO |
| dc.subject | Innovation centre | nb_NO |
| dc.subject | Innovasjonssenter | nb_NO |
| dc.title | Innovation Center in Mandal | nb_NO |
| dc.type | Master thesis | nb_NO |
| dc.description.version | submittedVersion | nb_NO |
| dc.rights.holder | Søren Olav Bessesen | |
| dc.subject.nsi | Architecture and design: 140 | nb_NO |

