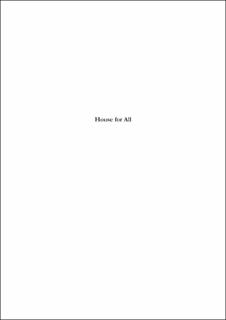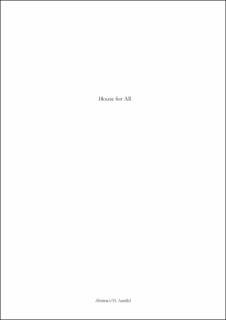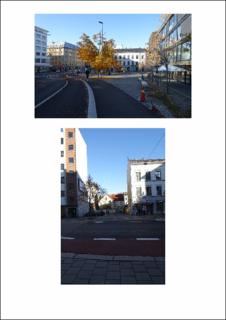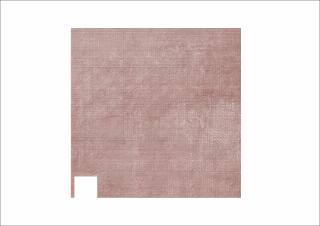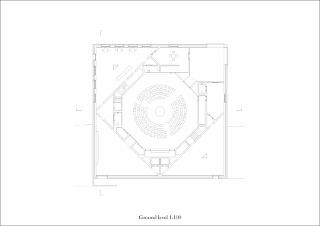| dc.contributor.advisor | Fuchs-Mikac, Neven | |
| dc.contributor.advisor | Ognjanov, Aleksandra | |
| dc.contributor.author | Aamlid, Helene | |
| dc.coverage.spatial | Grønland, Oslo, Norway | en_US |
| dc.date.accessioned | 2020-04-21T08:28:16Z | |
| dc.date.available | 2020-04-21T08:28:16Z | |
| dc.date.issued | 2019-12 | |
| dc.identifier.uri | https://hdl.handle.net/11250/2651803 | |
| dc.description | House for All is a place for secular and inter-religious ceremonies and learning. Its architecture is an expression of unity, a volume of intertwined sequences of public and private spaces within the building. It is an exploration of spatial organization and the experience it engenders.
It is located between three religious buildings at Grønland. With no architectural precedence, it relies on the proposed idea of a hidden central room in a pure geometric volume. The surrounding rooms create a network of smaller ceremonial rooms and places for learning, aligned on a vertical route around the double brick wall, ending in a garden on the roof.
The House for All is diversity and unity in a form, a proposal for a new architecture in the rapidly changing religious demographic of the city. | en_US |
| dc.language.iso | eng | en_US |
| dc.publisher | The Oslo School of Architecture and Design | |
| dc.rights | Navngivelse-Ikkekommersiell-DelPåSammeVilkår 4.0 Internasjonal | * |
| dc.rights.uri | http://creativecommons.org/licenses/by-nc-sa/4.0/deed.no | * |
| dc.subject | Religious architecture | en_US |
| dc.subject | Religiøs arkitektur | en_US |
| dc.subject | Arkitektur | en_US |
| dc.subject | Architecture | en_US |
| dc.title | House for all | en_US |
| dc.type | Master thesis | en_US |
| dc.description.version | submittedVersion | en_US |
| dc.rights.holder | Helene Aamlid | en_US |
| dc.subject.nsi | Architecture and design: 140 | en_US |
