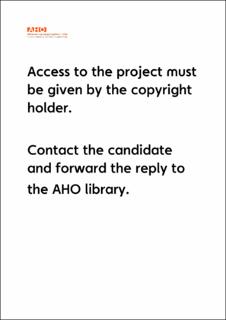| dc.description | The workshop balances between imagination, materials, technique, and craftsmanship, on the edge between reality, memory and something utopian.
In a horizontal landscape embodied by stone and water lies the workshop for wooden boats. To set the stage for the workshop, a specific type of boat is selected, which gives scale to architectonic space, by its size and dimensions, spaces og production and specifications. A massive concrete platform is casted on site. It emerges as its own landscape, built up from the stones that represent the new ground.
As the landscape slowly tilts downwards, the space of the platform holds a constant level and height. It runs through the building as both foundation and floor surface. Defined by the size of the boat, the platform is just wide enough to turn the boat, designed in the most practical and familiar way. There is seven spaces of the workshop. Exposed to the forces of weather, each space has its own atmosphere in spite of the same section. Spaces that lie over water will have different feelings than those on land. One experiences the spaces in a linear enfilade order of rooms, formed by function and creating different rhythms. The heart of what architecture in its highest - which may also be its simplest - forms, can achieve. They turn the simple experience of passing between walls or watching the way the light falls across a wall into space into daily events.
The craftsmen co-exist with the material and frameworks during the production, parallel to appearing of the physical body of the boat. From the templates the shapes are measured and carved out in wood. Steamed and bent to fit their place. The spaces of the workshop alters as the body of work unfolds. As the boat is molded she is gradually exposed to the outside conditions of wind and water. At the end she will be launched by a crane that runs through the series of spaces, ending under the cantilevered roof above the sea. When the building of the boat is complete, the space is again empty, waiting for its new production.
The spaces of the workshop are experienced dark and as introverted, with very little view to the outside. The light gets in through the deep openings in the roof. Light reflected from the water, is entering the space from bellow. This fact ambiguously conveys the feeling of the outside conditions into this introverted space. The wood is tarred and dark. The water goes back and forth, so that one can hear its sound. The roof becomes an instrument of the water, cultivating this part of the landscape in a particular way.
The project is drawn as it were my own. At the end, the question is if it remained personal or if it managed to attain universal, objective qualities, in the sense of subjective universality? | en_US |










