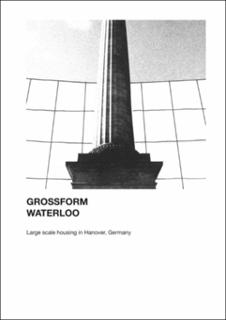Großform Waterloo – Large scale housing in Hanover
Master thesis
Submitted version

Permanent lenke
https://hdl.handle.net/11250/2783952Utgivelsesdato
2020-12Metadata
Vis full innførselSamlinger
Beskrivelse
In the context of constantly increasing rents and a severe shortage of affordable housing in many German and European cities, this project investigate the potential of big continuous structures as a strategy to deal with the problem of quantity and quality in large-scale housing developments. Which aspects are unique to this typology and how do they contribute to the success of a neighborhood? What role do identity and identification play?
The intention of this project is to create a high density, self-sufficient neighborhood within a part of the city which is historically not a residential area. The project is an island in the city defined by its programmatic contrast to the surrounding. It aims to spark a sense of identifica- tion for a place which was unclaimed before. the building tries do do this through strong form, a legible idea and a coherent architectural language. The 360 meter long building does not try to appear small. But a sense of belonging and identification is sought in ideas of bigness and uniformity.
The project is located on the Waterlooplatz (Waterloo Square) in the city of Hanover, the capital of the federal state of Lower Saxony in northern Germany. When the square was laid out in the 19th century, it served as a military parade square and had a prominent position within the urban fabric. But throughout time and especially after the destruction and rebuild of the city after the second world war the square lost not only importance but primarily its connection to the rest of the city. The implementation of the City Ring, a four to six-lane highway around the city center detached the square from the historic center. Today the Waterlooplatz is a vast, almost empty grass plane without a specific use. Only the 43-meter tall victory column reminds of the squares past importance. It is surrounded by offices, ministries, police facilities, and schools, and except for the few who work there, it is rarely used or even noticed by people.
In contrast to the overall form in all its bigness and uniformity, the interior organization of the building offers great variation. To generate a diverse offering of residential types, the building provides a mix of different apartments. Townhouses, duplex apartments, and collective living spaces create distinct conditions for many kinds of living situations. Additional programs are a supermarket, gym, cafe, restaurant, and a kiosk. These public parts of the program are located both on the northern tip of the building and around the victory column which acts as a point of reference and marks the heart of the project.
The binding element around which the neighborhood develops is the park. The Waterlooplatz which was a boundless space before becomes a defined place and creates informal meeting places that continue into the building through the vertical circulation. The long bent of the building contains the park like an open hand and ties it to the balconies and private gardens without closing it off for the public.
