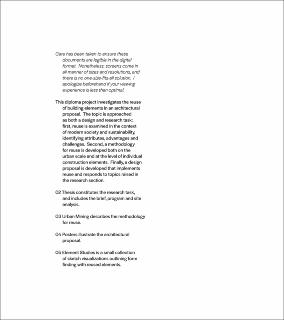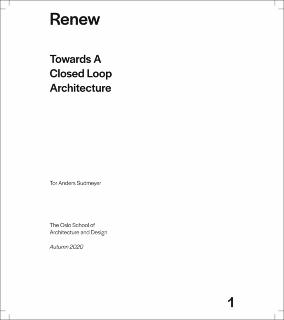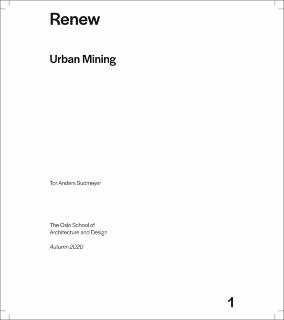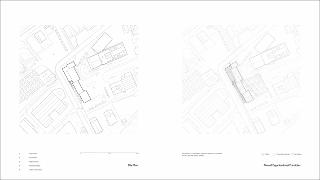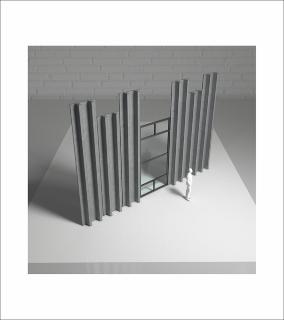| dc.description | Enormous amounts of resources and energy go into the making of a building. When that building is taken away, an equally enormous amount is often irrevocably lost, regardless of whether or not those resources are still functional. With environmental limits being pushed or even exceeded, pressure is building to question the material status quo. Can we challenge the take-make- dispose economy by looking at a building slated for demolition not as a source of waste but as a material repository?
Reuse in the building industry creates possibilities for reducing demand for virgin resources and minimizing waste. However, there is currently no well-established infrastructure for reused building materials. The proposed building is a reuse hub, a centralized location where architectural salvage is collected, processed, recertified and stored before being sold to the market. In addition, the reuse hub will function as a civic interface through a public workshop, experiential path and shopfloor. In doing so, the proposal aims to be a community engagement effort, increasing awareness around the circular economy and breaking down the cultural barriers facing reuse.
As part of Hovinbyen, Oslo’s largest redevelopment project, the reuse hub aims to be both a practical, local measure for dealing with future waste and a commentary on urban renewal practices in general. The building lies it the northeast corner of Hovinbyen in a district called Haraldrud. The Oslo Municipality envisions, as with the rest of Hovinbyen, a dense urban fabric to arise here. It is hard, however, to imagine the Haraldrud of today fulfilling that role. Essentially, the area consists of two parts: a waste handling facility, including a waste-to-energy incinerator, surrounded by large industrial buildings and bulk goods providers. The reuse hub is intended to be a mediator between the waste handling facility and the future urban Haraldrud.
The project is designed, where possible, with elements reused from a real-life demolition project. Gladengveien 8, a warehouse in the southwest of Hovinbyen, is analyzed closely, its building components cataloged and mapped. This forms the archive from which the new project will be designed.
Arches from Gladengveien 8 form the primary structure, valued for their reusability, long span and carrier of a disappearing industrial identity. They are arranged in the reuse hub to form halls with different functions, sometimes overlapping to create zones of material dialog between the public sphere and areas of controlled access. Mezzanines delineate the halls horizontally, formed from prefabricated concrete elements reclaimed from the original Gladengveien 8. The hub is split down the middle by a path that is an extension of a proposed public thoroughfare running north-south through the site. In this way, along with the civic aspects of the program, the project engages with the public, offering a low-threshold opportunity for citizens to experience the inner workings of a new material economy - the circular economy.
Although the building functions as a storage facility, the structure itself should be considered a material archive in its own right. Some elements are necessarily new, but all are designed with flexibility and disassembly in mind, facilitating further reuse at some point in the future. | en_US |
