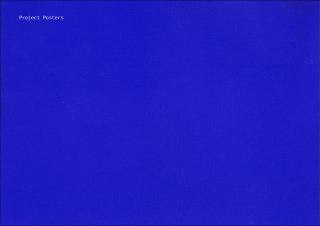Continuum - Life in the City
Master thesis
Submitted version

Permanent lenke
https://hdl.handle.net/11250/2783962Utgivelsesdato
2020-12Metadata
Vis full innførselSamlinger
Beskrivelse
My interest lies in seeking a credible housing type which enables for all kinds of lived life, making the city a place for all. I believe the answer to this interest could be found in an intermediate state of generality and specificity. Rooms that permits a wide range of use, whilst being spaces comprised of specific qualities and particular experiences.
On the basis of own experiences, historical and contemporary references, I want to question what a dwelling can be today. Problematizing the condition of temporality that characterizes Oslo, and its later built environment.
Rather than looking outward to the citys periphery, I focus on the inner city, with the intention of learning about an existing urban condition and how to adapt to it, contrary to reinventing one.
My sites are located in Herslebsgate, Tøyen. I chose two vacant lots, each part of separate carrés, standing adjacent to one and other. Their orientation is south-west to north-east. The lots measurements are 15,4m and 10m wide. Whilst the larger one borders to two solid gables, the smaller borders to one solid gable and one fasade.
In the larger lot, I propose a five story housing block. On the ground floor it is rooms for businesses. On the consecutive three floors above, it is apartments. On the Fifth floor, it is a collective space, withdrawn from the facade, which serves both carrés.
In the smaller lot, I propose a slender four story Town House, securing space and air for the adjacent facade. The house is thought of as one unit, with room for businesses on the ground floor and living on the floors above.
