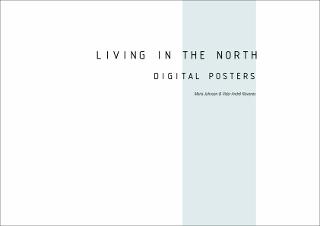Living in The North
Master thesis
Submitted version

Permanent lenke
https://hdl.handle.net/11250/2783976Utgivelsesdato
2020-12Metadata
Vis full innførselSamlinger
Beskrivelse
Our Diploma seeks to design a realistic housing project that adapts to the local climate in the North, and utilizes the climatic conditions to offer comfortable outdoor connections, practical living spaces and enhance the contact with nature throughout the seasons.
Our site is in Tromsø, a city characterized by a short summer season, occasional hefty winds, long winter season with huge amounts of snow, and the polar phenomena midnight sun, northern lights, and polar night.
In the summer the dominant wind direction is north-west. The building volume is shaped like an arched wall to create a sheltered outdoor area in the south, and are never more than 4 storeys tall to avoid blocking the sun or the view towards the fjord and mountains.
To minimize the effort of moving snow the entrance to the building are shared by a group of units and is placed on the south side, as the wind blows predominantly from South-West during wintertime and the snow will accumulate most on the North side of the building.
The shared entrance allows for managing wet scooter suits, snowy boots and gear before entering the apartments, and also working as a social arena. In the North end of the entrance there’s an “indoor garden”. In the summer when the sun has left the garden in the South you can move to this room in the North and enjoy the midnight sun, and in the winter it’s a nice place to sit and watch the Northern lights.
The apartments are entered from the side walls, allowing the facades to be mostly glass and connected to the programs that benefit the most from much daylight and connection to the outside. All apartments also has the possibility of direct contact with the outdoors through a door to the garden, a balcony or a roof terrace.
