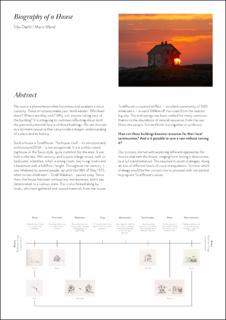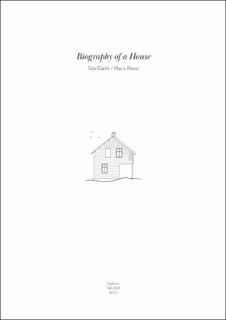| dc.description | The ruin is a phenomenon that fascinates and awakens a naive curiosity. These structures make your mind wander: Who lived there? Where are they now? Why isn’t anyone taking care of the building? It is intriguing to continue reflecting about both the past and potential future of these buildings. We see the ruin as a dormant resource that can provide a deeper understanding of a place and its history.
Such a house is Toralfhuset. The house itself - its structure and architectural DNA - is not exceptional. It is a prefabricated log house in the Swiss style, quite common for the area. It was built in the late 19th century, and is quite a large house, with six bedrooms, a kitchen, a hall, a dining room, two living rooms and a basement with a full floor-height. Throughout the century, it was inhabited by several people, up until the 18th of May 1973, when its last inhabitant - Toralf Mikalsen - passed away. Since then, the house has been without any maintenance, and it has deteriorated to a ruinous state. This is also helped along by locals, who have gathered and reused materials from the house.
Toralfhuset is situated at Røst – an island community of 500 inhabitants – around 100km off the coast from the nearest big city. The archipelago has been settled for many centuries, thanks to the abundance of natural resources from the sea. Here, the people, fish and birds live together in symbiosis.
How can these buildings become resources for their local communities? And is it possible to save a ruin without ruining it?
Our process started with exploring different approaches for how to deal with the house, ranging from letting it deteriorate, to a full transformation. This resulted in seven strategies, along an axis of different levels of visual manipulation. To know which strategy would be the correct one to proceed with, we wanted to pinpoint Toralfhuset’s values.
The value assessment is made on the basis of field search, archival research and interviews with locals. We identified seven categories of values, which relate to both the physical and non-physical aspects of the house: cultural, historical, iconic, anecdotal, resource, ecological and age.
By combining the different approaches with the identified values, we discovered that sticking to only one of the strategies would not be able to capture the range of values of the house. We discovered that the best solution would be a combination of different approaches in different
of the house.
We decided to split our interventions into two phases. In this way, we could stop the project after the first phase, and say that our intervention is complete.
The main goal of the first phase is to prevent the house from further deterioration. In this phase, we are utilizing the approaches that are on the left end of the axis, with visually more subtle interventions. The interventions include switching out the rotten logs with new, fresh wood, supporting the cantilevering south-west corner with a steel construction, and cladding it with similar panel to the original, to protect the exposed log walls.
The second phase is about making the house inhabitable again. Here, we are acting mostly on the right end of the axis, allowing ourselves to become present co-authors of its expression. First, we need to fix the windows, doors, add insulation and bring in infrastructure like water and electricity. Then, we are reintroducing the “missing room” from the south-west corner, and adding it to the opposite, south-east corner. This new, cantilevering space will function as a diningroom in conjunction with the kitchen. This intervention will be hidden from the line of sight from Toralfhuset’s most photographed angle, so the house will keep its iconic expression. The rest of the house is kept quite similar to its original plan.
We know that sea-levels are rising, and that Toralfhuset will be in the 200-year storm surge zone by 2090. Knowing that building materials are of great resource value for the locals at Røst, we invite them to help themselves with materials from this point on. To make it easier for them to do so, we imagine a catalogue with an overview of all the materials that are in the building. This way, the house acts as a mate-rial-bank for future use. The steel construction, however, will become a part of the new ruin, as a hint of the house that was once there. | en_US |


