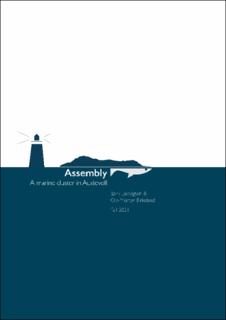Assembly - a marine cluster in Austevoll
Master thesis
Submitted version

Permanent lenke
https://hdl.handle.net/11250/2978630Utgivelsesdato
2021-12Metadata
Vis full innførselSamlinger
Beskrivelse
Assembly: defined by a group of people/things/resources gathered in one place for a common purpose.
The project addresses a cluster of research, education and tourism to introduce and highlight the importance of the blue-green industry as a vital part of a sustainable future. The project seeks to find an interpretation of collaboration between housing, culture and commercials as a program, and prefabrication as a construction method.
By utilizing their common needs, we envisage that the project will be linked together through professional interests and through the common use of space. This approach allows overlapping of various activities, which translates into a higher usage rate. In order to search for sustainable construction methods, the project studies prefabrication systems.
The project is split into two nodes as a result the program. The commercial and public part of the project, innovation- and visitor center, is gathered in one point on the east side of the island with good access to existing infrastructure, public transport and the possibility of a quay for larger boats. In contrast to the innovation- and visitor center which is located towards a fjord, the resort and the folk high schools housing are located at the western end of the island. This is parts of the project that seeks privacy for the rest of the facility and is located 450 meters from the eastern node. Here, the student housing gets protection of the forest and the resort full nature-experience right in front of the ocean.
As a study, prefabricated constructions became a vital part of the project. The diploma suggest that prefabrication can lead to both a more environmentally friendly construction site with waste reduction, and easier maintenance with replaceable parts. In addition, it will be beneficial in such a project that takes place off the mainland with no major materials retailers immediately close by.
The project consists of four module-based constructions and systems in different scales within prefabricated wooden structures; containers, CLT elements, glulam frames and prefabricated stud-construction. These are based on the size of the building and where the buildings are located on the plot topographically. The buildings have been designed based on sizes and shapes based on the construction method as parameters.
The commercial and public part of the project is gathered in one point. The area consists of public outdoor space, offices, a research hall, gymnasium, auditorium, exhibition area, cafeteria and educational areas. The eastern point has access to public transport and the possibility of a quay for larger boats.
This node contains housing and a resort. The area consists of boarding schools, common areas for students, dormitories for visiting researchers, a restaurant, canteen, hotel rooms and landscape cabins. Here they get a privacy from the rest of the facility and the resort comes with a view.
