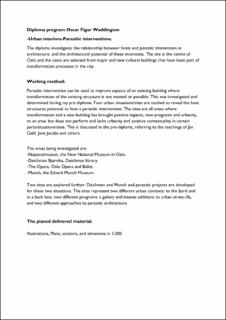Urban interiors – Parasitic intervention
Master thesis
Submitted version

Permanent lenke
https://hdl.handle.net/11250/2979740Utgivelsesdato
2021-12Metadata
Vis full innførselSamlinger
Beskrivelse
The diploma investigates the relationship between hosts and parasitic interventions in architecture, and the architectural potential of these inventions. The site is the centre of Oslo and the cases are selected from major and new cultural buildings that have been part of transformation processes in the city.
Parasitic architecture is a concept denoting architecture designed and existing in relation to and in dependence of a host structure. I define a host as the existing structure or building that, by an addition, is intervened on.
Parasites in architecture – as the concept is used in this diploma – exists in addition to, is dependent on and will in some way give back to the host structure. However, the parasite is a separate intervention, does not transform the host as such, but thrive – in terms of localization, function and technology on the host structure. Adding space and programs, and developing “hidden” potentials through small interventions to the host. Parasites might also work as part of a conserving intervention by strengthening an existing structure (for example a ruin) and furthering its existence.
The parasitic intervention in relation to Deichman is mainly based on Type 6. It is dependent on the host for shelter as it is placed under the counter leaving volume on the back of Deichman. It is formed in a way that preserves current entrances and functions related to the library and adds new space to influence urban quality effecting movement in the area.
The program of the parasitic intervention is a mix of uses. It consists of spaces in rotating boxes on the first floor that functions as kiosks of different kinds as well as storefront exhibitions. As the boxes turn they create different urbane situations to alter the way one moves and to break the monotony of a straight street as well as places to naturally stop and slowing down the speed of walking. The other spaces are stores of different kinds. Where for example the double high space in the north could function as a bookstore, the southern space a clothing or shoe store. And the middle space that is more private in nature, could function as a function in need of more privacy, like a cafe.
This site is horisontal with a close area of influence.
The parasitic intervention on the back of Munch is based on Type 1 parasitic forms of intervention. It holds on to the structure of Munch without entering it. And is totally dependent on the Host structure for its existence. It has a large area of effect, as it brings light, furfilling Munchs function as a cultural beacon in Oslo now also giving light to the east not just the west. It also creates space for closer interaction along the back façade of Munch, furthering the sea side movement of people.
The program of the parasitic intervention is that of an alternative space for exhibition and gatherings for young artists. But it also relates to the sea front with floating jetties for people to swim, row or kayak from. It also connects the southern Munch square with the pier on the south side of Munch, giving an alternative route to and from the Museum pier.
This situation is vertical with a wide area of influence.
