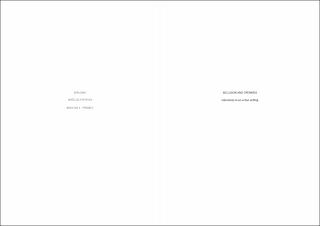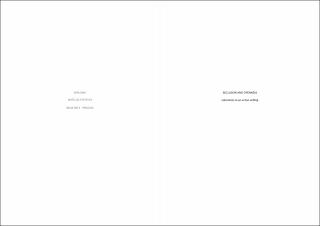| dc.description | The last months have shown us how vulnerable we are. This vulnerability brings fear and distrust to society, especially when we walk on an unknown field. Whenever highly specialized companies and institutions like research centers or big pharmaceutical companies are the epicenters of the solution this can raise doubts about their actions.
So, it is clear that there is a problem with public trust. Even in a world with great accessibility to knowledge and based on a constant exchange of knowledge, the confidential nature of these institutions is the main factor of distrust, being radically closed towards society.
Seclusion and openness - and the multiple possibilities behind the juxtaposition of these contrasting space characteristics are in the center of my project. This includes not only an introduction of the public matter into a scientific building but also an introduction of the research facility in the urban tissue and the effect it has on the city.
Following this narrative, the site was strategically chosen where the clusters of the housing development and the industry meet, located in the city of Basel, Switzerland. With well-developed connections both to the road, railway, and water transportation infrastructure, the site is fully accessible by a large network of public transport.
The laboratory building is dedicated to the life sciences, more precisely to the genomics and biotechnology field. This area’s development has a direct impact on our lives as individuals and society. The gesture of placing a research facility open to the public in the middle of the city, among other public programs, will encourage a better understanding and increased engagement of the society in the topic
The building has incorporated a public loop, as an extension of the city. As part of the concept of openness, a public promenade is proposed, composed of multiple spaces distributed on different levels that are visually open to areas never seen before by the external community. Bringing the public and the society to the center of the action, but still providing with necessary privacy of the researchers.
An important part of the process was to not only challenge current tendencies and introduce new qualities but also to keep the pragmatism of the building typology. Working with constraints, limitations, flexibility, and many other parameters, to create an architecture that can reflect the scientific ambiance and process. | en_US |


