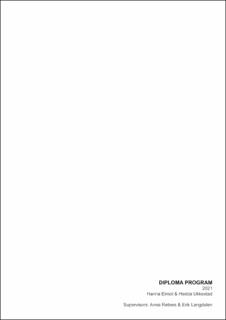| dc.contributor.advisor | Røtnes, Anna | |
| dc.contributor.advisor | Borthne, Johanne | |
| dc.contributor.advisor | Langdalen, Erik Fenstad | |
| dc.contributor.author | Eimot, Hanna | |
| dc.contributor.author | Ukkestad, Hedda Teigen | |
| dc.coverage.spatial | Odda, Ullansvang, Vestlandet | en_US |
| dc.date.accessioned | 2022-02-17T13:49:15Z | |
| dc.date.available | 2022-02-17T13:49:15Z | |
| dc.date.issued | 2021-12 | |
| dc.identifier.uri | https://hdl.handle.net/11250/2979754 | |
| dc.description | Through our diploma we have explored how the transfor-mation of the former import and export quay in Odda, seen in the light of import and export, can generate new flow in our chosen buildings which have been at a stand-still for the past 18 years. This point of interest came from a curiosity of how the concepts and dualism of import and export could generate and evolve into an architectural project.
The two quays represent the movement from one state to another. The different components that facilitate the change of material can be separated from each other, but to function as a process the components must be put in a systematic order. The import quay consists of two concrete con-structed silos and the export quay consists of a storage building. We believe that these buildings should be seen in relationship to one another in order to tell the history of the processes that went on in these buildings.
A place of import and export requires a connection to the existing infrastructure to maintain efficiency and flow. The location by the fjord enables both people and goods the opportunity to make greater use of the sea as a traffic lane in a landscape characterized by an insufficient road network. Additional structures, a bridge, and a pier will help to achieve a balance between the two quays and make the site more accessible.
IMPORT QUAY
The import quay will continue to function as a place of import for people and goods traveling by sea. Our studies done on the 1:50 models showed that this part of the building was best suited for becoming a reception and logistic area for physical goods. The structure of the silos in this part has been transformed into a tribune that makes it possible for visitors and workers to experience the silos from above. This space can also be used for different events outside working hours.
The construction of the silos in the modernized part provides the space with a particular light that we wanted to emphasize in order to tell the history of its former function. Every shaft is staged with different furnishings to make the visitors see the shafts in different ways. This part of the concrete building is programmed as a reception area for people traveling to Odda and Har-danger. The second floor of this part of the building accommodates a sleeping area. The most im-portant function of the import quay is to facilitate the further transportation of people and goods within the region.
EXPORT QUAY
The storage building at the export quay is still functioning as a storage and workshop place
We want to prolong its character as a place of storage and workshops, but also as a place of export and showcase what Odda and its region have to offer. The building has a history of being a meet-ing place for the workers during the industry and for the inhabitants after the closure. Because of this, we have made the nave of the building into a public space that can be used for different arrangements, expos, and markets. To make the building more usable, and to prolong the quali-ties of the building, we have installed new cores along the length of the building, containing toi-lets and kitchens, and also showers for the camping guest.
The project is designed in a way that makes it possible to use only parts of the buildings during the wintertime due to the decreasing amount of activity during these months. | en_US |
| dc.language.iso | eng | en_US |
| dc.publisher | The Oslo School of Architecture and Design | en_US |
| dc.rights | Navngivelse-Ikkekommersiell-DelPåSammeVilkår 4.0 Internasjonal | * |
| dc.rights.uri | http://creativecommons.org/licenses/by-nc-sa/4.0/deed.no | * |
| dc.subject | Architecture | en_US |
| dc.subject | Arkitektur | en_US |
| dc.subject | Havneområder | en_US |
| dc.subject | Næringsbygg | en_US |
| dc.subject | Handel | en_US |
| dc.title | IMPORT EXPORT | en_US |
| dc.type | Master thesis | en_US |
| dc.description.version | submittedVersion | en_US |
| dc.rights.holder | Hedda Teigen Ukkestad & Hanna Eimot | en_US |
| dc.subject.nsi | VDP::Humanities: 000::Architecture and design: 140 | en_US |


