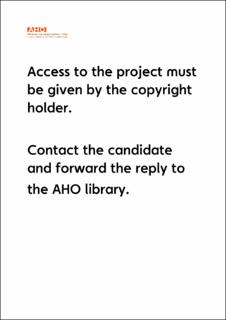Against the grain
Master thesis
Submitted version

Permanent lenke
https://hdl.handle.net/11250/2980757Utgivelsesdato
2021-12Metadata
Vis full innførselSamlinger
Beskrivelse
Røros has been preserved for 100 years - with the consequence being that preservation work itself has made a considerable impact on the built environment. A preservation practice running in a feedback loop - only reproducing and pushing the same architectural motif on every building - regardless of scale, program, and context. The prevailing system is slowly contaminating every building it touches, old and new, which could gradually leave Røros with a generic Scandinavian town aesthetic, unable to absorb the needs of a contemporary town, and jeopardizing its unique characteristics.
We aim to break the Feedback Loop and propose new forms of architecture by feeding the preservation loop with new inputs. Radically opposed to the governed input, but indisputably rooted in the place. We propose three new buildings - designed by using an expanded understaning of the history of Røros.
A selection of our archive used to feed the Feedback Loop with new inputs.
01. An industrial building situated on the periphery of the historical center. Despite the close connection to the preservation border, the prevailing practice is not interested in including new industrial buildings into the discussion. Ending in a situation where mass-produced industrial and commercial sheds are either hidden by vegetation, “ignored” or dressed with domestic Potemkin facades not to clutter the aestheticized idyll of the cityscape of the historic town - or located far away from the city center.
We propose a new building which is referencing its form, materiality, additive plan, and construction logic from a the typology that is highly present in the history of Røros - but in a contemporary way. A rational construction assembled of prefabricated elements - re-figurated to respond formally to the historical context.
02. A new multi-purpose building on an unbuilt plot in the area of Flanderborg. The size of the plot enables a spacious room and public program with the ambition to bring back a day to day use of the town center - a communal building consisting of a main indoor hall with kitchen and dining space, a membership gym, and three small office spaces. The volume is composed of the translation of the historic silhouettes, the logic of the courtyard typology, and the pragmatic needs of the program.
03. A small infill building completing the corner on one of the iconic streetscapes of Røros. Offering a covered outdoor space, a small public square, and a hot dog kiosk. We propose an alternative model to address the streetscape where the prevailing method of facadism has led to urban conditions where every building looks alike, and the streets have lost both their public spaces and depth.
