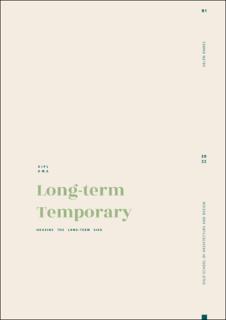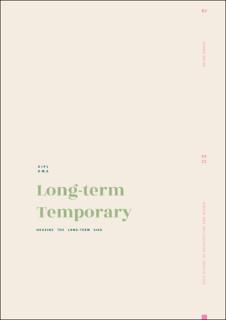| dc.description | There is an interaction between human health and the built environment. How we design our buildings affect us. A good physical environment can stimulate, engage and improve a person’s sense of coherence and thereby promote health. Architecture can be healing.
In my diploma I look into the significance of architecture in patient accommodation. Long-term sick children are perhaps the most vulnerable group of patients, and even though they have the unique ability to continue to live and play even when they are ill, today’s small, white and grown up hospital rooms are not arranged for being a child.
The project focuses on creating a home away from home for patients traveling from across the country to the regional pediatric cancer ward in Oslo. These patients have to stay at the ward at Rikshospitalet regardless of their health condition or length of stay, while patients living close to the regional ward are offered “advanced home hospital” and can receive a lot of treatment at home.
The project is an alternative accommodation facility that operates as an external extension of the existing children’s ward. The project serves as an intermediate stage between hospital and home and can house patients who are under moderate treatment. By still being in close proximity to the hospital and being manned 24 hours a day, the project will be able to provide the same medical treatment as advanced home hospital and more. In addition to patient units the project will offer shared space, supportive care, and be able to function as a pediatric cancer centre during the daytime, which will be a public offer for the entire children’s ward.
By introducing an external building, the project is able to keep a domestic scale, and is free to better respond to the patient group's specific needs. Moving parts of the ward will free up space in the hospital, enabling transformation and better use of existing space for those in need of more advanced care. | en_US |


