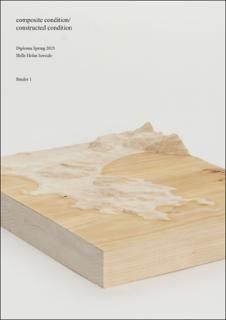| dc.description | This diploma works within a present condition where architecture and context cannot be separated. An approach where architecture manifests itself as diverse interpretations rather than a common order. A cultural landscape is a palimpsest, brought forth by the overlapping of countless different systems. By reading cultural landscapes as states of constant change, it has encouraged an idea of working with architecture as conditions rather than form.
The starting point for this project is my meeting with the Lista landscape, the humans and non-humans that together create a composite condition. Lista is a large peninsula in Farsund on the South Coast of Norway, full of cultural monuments, where the types of nature are many, varied and vulnerable. It is a place that has fascinated residents, tourists, artists and architects for generations. This was one of the first areas in Norway to be exposed after the last ice age, and therefore has a long history of coexistence. It is a peninsula that shows depth of time due to natural processes parallel to human impact on the landscape.
Lista has continuous protected areas along the coast, which is rare in a Norwegian context. The protected areas form a long and narrow strip of land between the sea on one side and intensively farmed agricultural land on the other. The landscape along the Lista beaches has great national and international value and the preservation areas include both land and sea areas. The conservation values are linked to natural and cultural landscapes with geology, flora, fauna, landscape qualities and cultural monuments. Heavy industry is located just outside the protection boundary and the protection areas are vulnerable in relation to emissions and pollution. There are many user interests linked to the areas - large public outdoor interests, agriculture, natural values, business development and tourism. Preservation of the beach areas requires a balance between different forms of use and protection of some very vulnerable natural qualities.
There is a total of 332 different red-listed species registered in Farsund municipality, most of them on the Lista peninsula. Several of them have their main occurrence or only occurrence in Norway on Lista. In order to safeguard the goal of preserving a unique natural and cultural landscape the County Governor of Agder is developing a visitor strategy for the nature preservation areas at Lista. The strategy focuses on paths to channel traffic and rest areas in relation to increased use. In addition to this they are mounting signs along the way to inform the visitors. The problem with the signs and information posters is that they want to capture a fluctuating landscape and place, and pin it to a specific time. Lista's soul is that it is always changing; a landscape that is built layer upon layer and is always evolving. Rather than static signs and information points, I have worked with three architectural interventions that relates to three of the red-listed species. A greenhouse for the Sea Holly, a marking of the territory of the Maritime Mason Bee and a bird observatory. They are all developed to prevent them from disappearing from Lista, to understand them better, and to celebrate our coexistence. In contrast to the signs the architectural interventions interact with and becomes a part of the landscape and its changing character, which can shape and be shaped by the landscape. Framing what the signs fail to do, reflecting the temporal.
The final project proposal illustrates the usage of this architectural approach. Where the research on Einarsneset plant and animal life preservation area, species, flora and fauna, coexisting with humans, together form the basis of an architectural program. The individual constructed conditions make use of the approach in different ways, without necessarily fusing into a new condition. Instead, they together are constructed conditions emphasizing the composite condition which they are part of. Pointing towards an approach that can inspire other composite conditions. | en_US |


