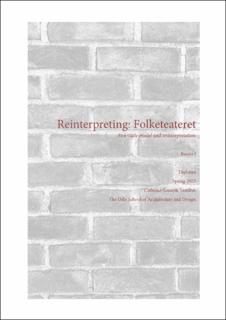Reinterpretation: Folketeateret
Master thesis
Submitted version

Permanent lenke
https://hdl.handle.net/11250/3073532Utgivelsesdato
2023-06Metadata
Vis full innførselSamlinger
Beskrivelse
Reinterpreting: Folketeateret explores how a comprehensive building analysis can expand stakeholders’ definition of a building’s significance. By highlighting different examination entries, the aim is to exemplify how alternative narratives can point to the complexity of a building’s history. The project tests a perspective of dismantling the physical building into five (theoretical) scales, where building components are isolated in advancing complexity from the fragment (the building material) to the environment (the physical context the building is placed within) – revealing how the point of view contextualises the building in different ways. The project uses Folketeateret, a building complex in Oslo, as the case study.
The five-scale model
Fragment:
A fragment refers to the various building materials used to construct a building, including those that are made by a producer and those arranged on site. This scale examines the fragment’s material, material quality (durability, tactility, malleability, etc.), craftmanship and/or dimensions. Furthermore, the scale includes the contextual history of the fragment, both related to the building and its physical context.
Element:
An element is a combination of fragments that together form building components such as segments of a wall, the roof, a column, the floor slab, a window, a staircase and more. Elements can be composed of multiple materials. The outline of an element is defined in the meeting with other elements. The transition from one element to the next is observed in the change of material and/or a shift from one volume to another. For example, a façade can consist of several geometrical volumes arranged in such a way that creates a shift from the baseline of the façade. The shift can therefore distinguish two elements from each other, even if they are made of the same fragments. Architects and producers alike can design elements, which can be assembled on-site, or in a factory or workshop setting. Furthermore, the scale includes the contextual history of the element, both related to the building and its physical context.
Fabric:
Fabric is the spatial composition of fragments and elements where the architect’s act of assembling the different components materializes towards a functional building with an artistic expression or intension. Fabric is the scale where the building’s characteristics start to take shape: where configurations of fragments and elements are given directions and rhythm in a geometric composition. The elements become functional: walls, floors, and roofs become structural; windows let in light and give visual contact between inside and outside; stairs connect floors, etc. Fabrics are distinguished from each other by their geometric composition, where different shapes and sizes of elements create a distinct visual arrangement that separates them. Example from Folketeateret: recessed- or protruding volumes.
Structure:
Structure refers to the complete building and encompasses both its form and function. Fabrics are the entities that in structures are constituents in the formulation of the building’s features and characteristics, which can be defined in a typology. Structure points to the overall appearance of the exterior and to the three-dimensional layout of the building. The scale includes the re-interpretation of the architect’s holistic vision for the building as a cohesive entirety.
Environment:
Environment refers to the immediate context in which the building is situated, experienced, and perceived. This includes its relationship with neighbouring structures, streets, squares. The scale considers the location, orientation, and scale, and how they interact with the surrounding district. Additionally, the scale may also examine how the building’s inhabited functions and activities relate to the surrounding area.
What narratives can emerge when exploring the history of a singular fragment or element, or when emphasize is set on one of the spatial characteristics of the building? Reinterpreting: Folketeateret elaborate on this through two fragments, brick and stone, and their connection to Folketeateret; and one of the spatial characteristics in the scale fabric: ”the theatre passage”. The narratives derive from examination and interpretation of archival material, asking where a building’s significance can be defined additionally to how we conventionally describe a building’s architectural historical value. Conventional is here understood as the narratives describing a building’s relation to the architectural expression it has been defined as having or taken inspiration from in hindsight; descriptions where the building as a historical structure is analysed in comparison with other buildings of the same era and with similar architectural language. When examining a building from alternative perspectives, other questions of significance emerge. The hypothesis is that by surveying the variety of contexts and narratives, stakeholders can be more precise about which aspects of the building’s history have significance and are of interest to preserve. Whether listed or not, buildings in use are continuously adapted through design alterations to accommodate a contemporary function. These design alterations add layers of narratives to the building’s history. Which role can these narratives have in the discussion about significance? Moreover, how can these narratives be activated?
Accompaning the project is an essay called ”Reinterpretation: A Comment to the Folketeateret Listing Document”, which discusses what the heritage authorities imply when a building is preserved for its architectural historical value; a critical stand is taken on the word’ tilbakeføring’ (to revert); and the essay discusses further what happens when architectural quality is summed up in a building’s response to defined architectural styles.
