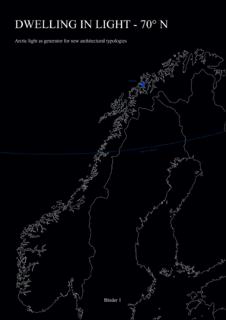| dc.description | Dwelling in Light - 70° N takes a new approach to single-family house typology within Arctic Norway. Based on a fundamental component of our daily life routine, daylight, it has guided the very characteristic of this specific outcome. The leveled floor plan is harmonic, mediating with daylight through four equal in length and height pendicular facade walls. One glazed wall is completely exposed to its circumstances; the other three facades filter the strong horizontal light through an arrangement of diagonal walls within a grid of 3x1.5m. Niches, being in between spaces, reflect the light rays, filtering the cold outdoor light into a warm, honey-like glow. The light experience given by the niches is both a shared occasion and a more intimate moment. Within the main 3x3m grid, a timber-framed structure covered with epoxy-treated plywood plates rises above the flat roof structure. It appears as a transparent crystal to the public due to its glazed octagonal base shape. The outer layer of the funnel-shaped shower within the bathroom captures light from a 360° angle, bending the light down to floor level, while the inner part gives a vertical view of changing skylight, as well as an observation point for light phenomena that occur in the arctic. The concrete pillar foundation allows for smaller excavations in the ground, along with adaptability to irregular terrain conditions. A glulam structure is placed along the axes of the pillar foundations, which are covered with CLT slabs. The roof’s glulam beams span across the whole building on mirrored load-bearing glulam pillars. Due to the stair-like shape of the beams, they diversify the height within the inner core and the filter wall areas. The core is 2.4m from floor to ceiling, while the niches are 3m high. The use of timber in the exterior and interior parts of the house emphasizes the material connection with its context, as well as the fact that the wood transmits warmer light from its reflections in an otherwise harsh and cold environment. | en_US |

