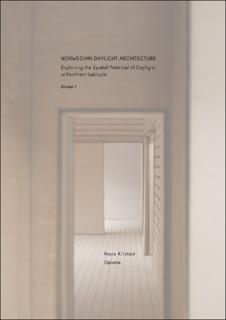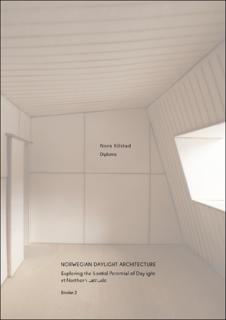| dc.description | This diploma considers the spatial experience of daylight, studying relations between the geometry of daylight in Norway and the geometry of Norwegian architecture.
There is very little focus on the varying daylight in Norwegian architecture. With daylight, architecture can be an everchanging performance of spatial experiences.
Quantitative measurements and numbers conclude if the daylight conditions are good enough, and the qualitative aspects are left behind. Daylights physical reality is not all measurable, certain aspects must be experienced to be genuinely grasped.
Daylight does not scale, and the qualitative variations of daylight can be observed in models. Model making serves as an analogue approach for spatial exploration in a significant portion of the research implemented in this diploma.
The diploma can be sorted into 5 components of equal importance:
The first component is theoretical research, looking towards what architects, researchers and other academics have written about different aspects of the theory relevant to this diploma. The academic readings is the foundation for the work done in the diploma.
The second component has been given the name The Norwegian Room. The goal of this method was to observe how the geometry and character of one room change with the changing daylight in Norway. This was achieved through photographic documentations inside a 1:15 scale model over the period between summer solstice and winter solstice.
The third component is Norwegian daylighting History. With this method, the goal was to gain a better understanding of the role of daylight in Norwegian architecture history, achieved through studies of a selection of case studies.
The fourth component has been given the title Models of Daylighting. In this method different geometries of Norwegian rooms have been explored in monochrome models, stripping away the details to learn more about the geometry of the daylight that enters the models.
The fifth and final component is the application of the four previous components to a design strategy. The designs are daylight labs in three different Norwegian landscapes. Findings from each of the components make up the framework of the architectural design project, which is a continuation of the work of this diploma. This project is also a research method, where the goal is to open the discussion of ways of designing with daylight that are not based on quantitative measurements or digital modelling. | en_US |

