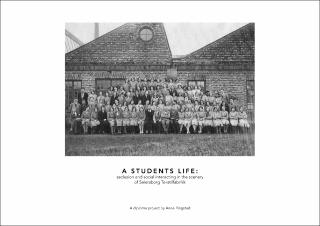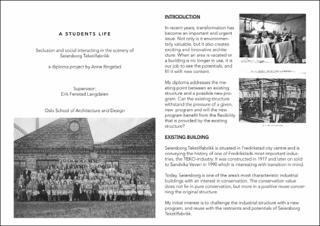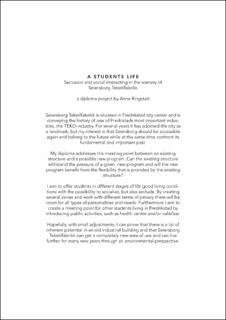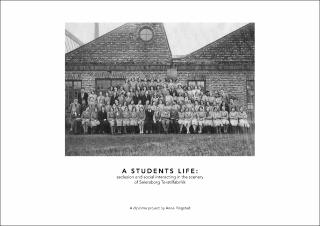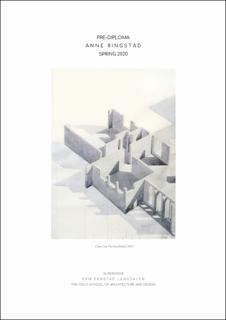| dc.description | In recent years, transformation has become an important and urgent issue. Not only is it environmentally valuable, but it also creates exciting and innovative architecture. When an area is vacated or a building is no longer in use, it is our job to see the potentials, and fill it with new content.
My diploma addresses the meeting point between an existing structure and a possible new program. Can the existing structure withstand the pressure of a given, new program and will the new program benefit from the flexibility that is provided by the existing structure?
Seiersborg Tekstilfabrikk is situated in Fredrikstad city centre and is conveying the history of one of Fredrikstads most important industries, the TEKO-industry. It was constructed in 1917 and later on sold to Sandvika Veveri in 1990 which is interesting with transition in mind.
Today, Seiersborg is one of the area’s most characteristic industrial buildings with an interest in conservation. The conservation value does not lie in pure conservation, but more in a positive reuse concerning the original structure.
My initial interest is to challenge the industrial structure with a new program, and reuse with the restraints and potentials of Seiersborg Tekstilfabrikk.
My proposal is a student community where students can both live or meet. In addition to offering innovative student housing that challenges the well-known student housing structure, it also provides shared functions that are available to students not living in Seiersborg Studentbolig.
The project consists of 6 neighborhoods with a total of 46 dorms and 76 beds. All neighbourhoods have a kitchen for sharing between 4-7 dorms. The shared space occurs in the negative space between the neighborhoods together with circulation.
My proposal also invites students living nearby to a cafe/bar and a health center. Due to the poor offer of habitation to the students in Fredrikstad, I believe offering a place where students can meet besides school will play an important role in the student’s life.
I aim to offer students in different stages of life good living conditions with the possibility to socialize, but also to withdraw to seclusion. To achieve this, I work with several levels of privacy. The dormitory represents the most private part, together with the shared kitchen. To highlight this, it’s lifted 50 cm above ground, and creates a physical barrier. Every dormitory gets its private stoep, and the void be- neath is dedicated to storage for the students and their private belongings.
The architectural design is based on the existing structural logic of the building, yet great care has been taken to avoid nostalgic glorification. The proposal strives to create a full spectrum of zones from private to public, from the loud and messy to the quiet and tranquil.
The structural system has already shown its ability to adapt itself to new uses, and with small adjustments it proves that there is a lot of inherent potential in an old industrial building, and that Seiersborg Tekstilfabrikk can get a completely new area of use and can live further for many new years through an environmental perspective.
I also believe that if the need for student housing should decrease, the project would work just as fine as a co-living project, or, maybe any other program if the right deciscions is being made. | en_US |
