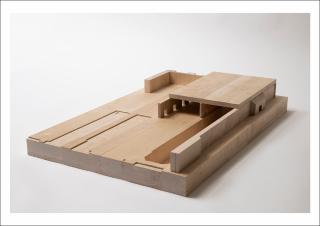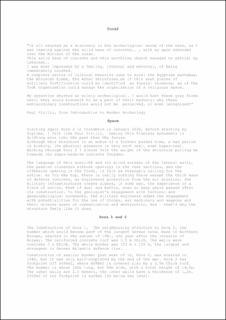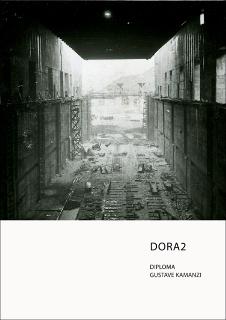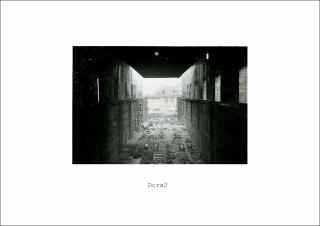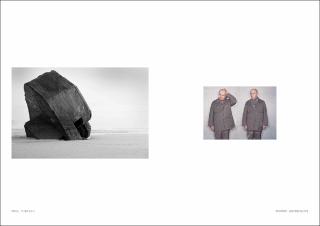| dc.description | I wish to promote Trondheim’s understanding and engagement of modern and contemporary art.
I’m reusing the spaces of the former submarine bunker dora 2 in Trondheim. Inviting the public to experience a new type of exhibition space, archive and art atelier. Juxtaposing a former war machine with contemporary programs.
A strong driving force for my project has been to investigate the architecture potential of this concrete monolith and how to activate the spaces. In my architectural attempt, I was treating it as an almost unsurmountable piece of nature, trying to detect its geology, topography, its weak points, and cracks, that would ensure the new life of structures in the city of Trondheim.
The geometry and logic of my intervention is defined by the axial spaces of the bunker. I worked with two volumes “detached” from the existing walls, which define the spatial and structural idea of the pro- ject: The archive is a volume suspended from the roof, the exhibition spaces are freestanding volumes under the roof. The ateliers are on the roof, wrapping around the perimeter of the building and creates a generous garden in the center.
Parallel to this, i wish for Dora 2 to just remain an immense monumental fortress and museum of its own, conserving everything that wars bring with, that people would never completely understand. | en_US |
