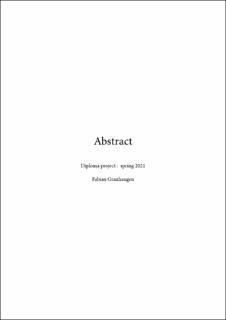A home for elderly
Master thesis
Submitted version

Åpne
Permanent lenke
https://hdl.handle.net/11250/2783979Utgivelsesdato
2021-06Metadata
Vis full innførselSamlinger
Beskrivelse
Norway faces challenges due to a shift in demographics, from 2018 to 2040, the amount of people above the age of 80 years is rapidly growing. Today, this age group makes up 4.2 percent of the population, however in 2040, this age group is projected to make up as much as 8.0 percent of the population in Norway. Based on this development, it is expected that there will be more elderly than children in the year 2040 (Helsedirektoratet, 2018). As a society, we must prepare for this development and build more nursing homes. Nursing homes as a term, also called retirement homes, resting homes or old people’s homes, are institutions for elderly patients who are unable to take care of themselves, who need 24-hour health service in the last phase of life (Store Norske Leksikon 2018).
By examining typical plans and organizational principles of nursing homes, I see that there is little variation in architectural solutions. Nursing homes as a typology are generally characterized by repetitive and orthogonal organization of patient rooms, narrow corridors and common spaces, hence few spatial qualities. However, it is conceivable that there is a lot of potential in how to work with patient rooms as a holistic organization within a building, both for these to work internally and for the surrounding spaces. I chose early in the thesis to work with a more independent organization that was aiming to create good transitions between, insight, views, private and public space. Based on this, I have chosen to develop an alternative architectural solution where I have challenged the current conventions. The idea of the thesis focuses on how nursing homes as a repetitive typology can create varied and unique spatial transitions.
The ambition of the project has been to embrace this idea of a holistic construction that solves the program’s functions within one structural system. The project consists of a continuous wall that runs along the patient rooms and the common spaces, punctured only for passages between the private and the more public. The shape of the wall has been created through the desire to create varied spatial processes with varying degrees of private and public character. It has also been important to work with an organization that does not provide corridors, but rather creates residences for the residents. Between the residences, outdoor spaces are created that shield the residents from having direct access to each other and that provide a close view of the natural surroundings from the site.
