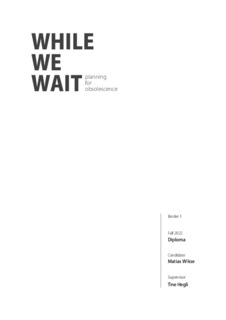| dc.contributor.advisor | Hegli, Tine | |
| dc.contributor.author | Wikse, Matias | |
| dc.coverage.spatial | Horten, Norway | en_US |
| dc.date.accessioned | 2023-02-21T08:06:12Z | |
| dc.date.available | 2023-02-21T08:06:12Z | |
| dc.date.issued | 2022-12 | |
| dc.identifier.uri | https://hdl.handle.net/11250/3052531 | |
| dc.description | This diploma seeks to investigate the intersection between rational temporary structures and spatial qualities. How can ephemeral architecture serve as an example for a circular building practice in which adaptable buildings are designed as material banks?
Technological advances force rapid obsolescence affecting the things we own and the buildings we interact with. Potentially, this leads to temporary solutions with no other qualities than being temporary. The planning of structures like this longs for an architectural strategy carefully reviewing the way materials are connected, preserved and eventually deconstructed to be fed back into a cyclic system. This project aims at taking these factors into account while proposing a new temporary ferry terminal in Horten.
The area surrounding Norway’s busiest ferry correspondence is about to enter the early phases of a comprehensive development. The plans include a hotel by the seaside, housing and a refurbished coastal path binding it together. The hotel’s close proximity to the ferry opens up the possibility to incorporate a ferry terminal on a permanent basis. When and if this hotel will be erected is still uncertain due to a series of external factors like financing, high material prices and slow political processes.
The temporary solution aids as a node establishing clear directions on an otherwise indecisive site guiding passengers in the right direction. The structure is divided into two skins to facilitate simplified reversible details. An outer structure consisting of four modular aluminum truss systems covered in a translucent membrane protects an inner wooden core. After the structure becomes obsolete the protective skin will be fully reusable as stages at the local festival alongside the wooden grid as a food court, bar or lounge. Elephant grits, railings and channel glass are demounted and fed back into the cyclic system as standard elements. | en_US |
| dc.language.iso | eng | en_US |
| dc.publisher | The Oslo School of Architecture and Design | en_US |
| dc.rights | Navngivelse-Ikkekommersiell-DelPåSammeVilkår 4.0 Internasjonal | * |
| dc.rights.uri | http://creativecommons.org/licenses/by-nc-sa/4.0/deed.no | * |
| dc.subject | Architecture | en_US |
| dc.subject | Arkitektur | en_US |
| dc.subject | Midlertidige bygninger | en_US |
| dc.subject | Fergeleie | en_US |
| dc.subject | Fergesambandet Moss-Horten | en_US |
| dc.subject | Venterom | en_US |
| dc.subject | Offentlige bygninger | en_US |
| dc.title | While We Wait - planning for obsolescence | en_US |
| dc.type | Master thesis | en_US |
| dc.description.version | submittedVersion | en_US |
| dc.rights.holder | Matias Wikse | en_US |
| dc.subject.nsi | Architecture and design: 140 | en_US |


