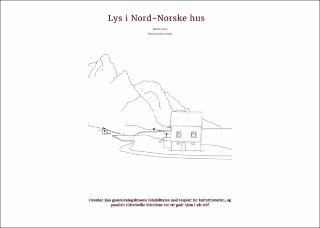| dc.description | This diploma project is about rehabilitation of the post war reconstruction architecture in Nord-Troms and Finnmark. How can the post war houses be rehabilitated with respect for cultural history while also meeting the criteria for a good home in our time?
During World War II, the inhabitants of Nord-Troms and Finnmark were forcibly evacuated using a “scorched earth” tactic. Therefore, an entire region had to be rebuilt after the war. Nord-Troms and Finnmark are therefore dominated by houses that were constructed under time pressure and with limited resources as a consequence of a brutal war.
Architects from across the country were engaged to design standardized houses to help revive the region. The result was small, square houses with efficient floor plans. With their hundred square meters, these houses served as homes for both small and large families. Over time, the houses have expanded in various directions, and few have retained their original features. They have evolved from uniformity to individuality. Most have been expanded upon and inhabited, but many are also vacant and dilapidated.
These houses constitute an important part of Norwegian cultural history and heritage. Constructing new houses when there already exists a large number of existing buildings is neither sustainable or preserving for the history these houses represent.
The fact that many of the houses have extensions suggests that they dosn`t where good and flexible enough. The extensions themselves can be seen as a critic of the houses as they where. When life changes, the need for space can increase. But are the houses actually too small?
With my project, I aim to respond to the critique of extensions by presenting the opposite. I want to demonstrate that these houses can be good and flexible homes within their original framework, even as life changes and the need for space grows. The houses need people, and people need the houses.
The site/ house for the example for how we can renovate these houses is Sandvika, 2 at Sørøya. At the coast in Finnmark.
“The safity fireplace”- which keeps the house warm, and the family connected. In the origonal recontstruction crossplan where all the rooms sentered aroud the pipe, with their own fireplace.
In the project, this princip is taken further. The fireplace forms the circulation in the floor plan, where one moves around the chimney between the rooms. Originally, each room connected to the chimney had its own view to the flames of the fireplace.
One can envision the chimney as a bonfire, where each person sits around in their own rooms but is connected to the central point that provides warmth and company, even if you are alone in your room. | en_US |


