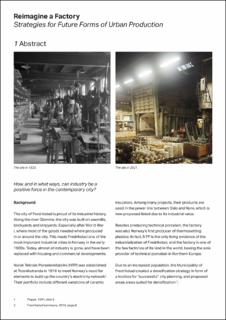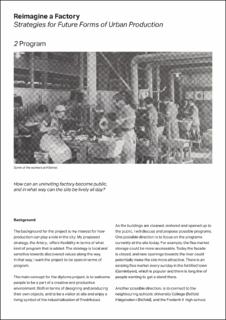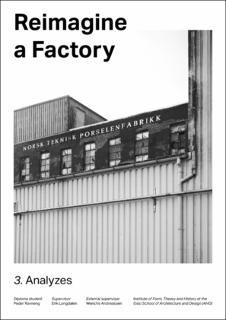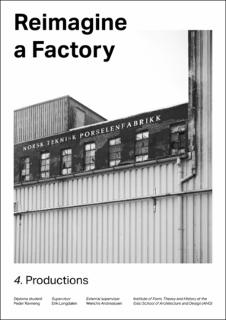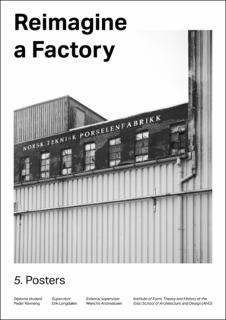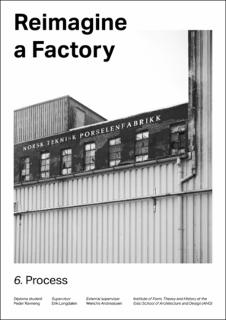| dc.description | The city of Fredrikstad is proud of its industrial history. Norsk Teknisk Porselensfabrikk (NTP) is the only living evidence from the industrialization along the river Glomma. Today, almost all industry is gone, and have been replaced with housing and commercial developments. The project is a critique of the ongoing densification strategies of Fredrikstad and other cities, where production is replaced with housing. In fact, the site of NTP is suggested densified with 140%. In light of the city’s rich industrial history, why do not the Municipality want to keep production facilities in the urban fabric?
This project will investigate how historic buildings and closed programs be combined with new structures and public programs. In addition, what is the value of industrial architecture, and how can it facilitate spaces for new programs. How could you work with different zones of new/old, public/private and closed/transparent? What is porcelain and its architectural potential?
Through careful analyzes, value assessment and interventions, this project proposes a preservation strategy to keep the factory program in cities, and present how valuable urban production can be in combination with a synergetic program. In this diploma project, a new preservation strategy is explored, named the Artery. Creating a new toolbox, that can connect the public with the confined production facilities. As a contrast to a typical masterplan strategy, the Artery will work gradually to transform different buildings and test out different concepts to allow changes along the way. It is important to ensure a continuation of the production in the future, and the project scheme will allow this to happen.
Working strongly with transparency, on site-produced products, circulation and a gradual development of the site, I wanted to create a toolbox to preserve the site as an operational industrial place. By removing, re-insulating and adding porcelain as an architectural element, the project resulted both as a concept that can hopefully be used on other urban industrial sites, and also create site-specific architecture. | en_US |
