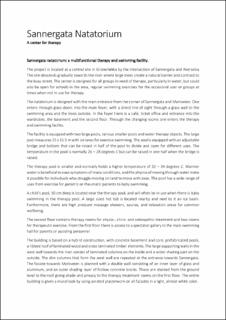Sannergata Natatorium - A center for Therapy
Description
The project is located at a central site in Grünerløkka by the intersection of Sannergata and Akerselva. The site descends gradually towards the river where large trees create a natural barrier and contrast to the busy street. The center is designed for all groups in need of therapy, particularly in water, but could also be open for schools in the area, regular swimming exercises for the occasional user or groups at times when not in use for therapy.
The idea of the natatorium was based on the fact that most therapy facilities in Oslo has been closed down over the last years leaving a vulnerable part of society that depend on such offers, left powerless.
The natatorium is designed with the main entrance from the corner of Sannergata and Markveien. One enters through glass doors into the main foyer, with a direct line of sight through a glass wall to the swimming area and the trees outside. In the foyer there is a café, ticket office and entrance into the wardrobes, the basement and the second floor. Through the changing rooms one enters the therapy and swimming facility.
The facility is equipped with two large pools, various smaller pools and water therapy objects. The large pool measures 25 x 15.5 m with six lanes for exercise swimming. The pool is equipped with an adjustable bridge and bottom that can be raised in half of the pool to divide and open for different uses. The temperature in the pool is normally 26 – 28 degrees C but can be raised in one half when the bridge is raised.
The therapy pool is smaller and normally holds a higher temperature of 32 – 34 degrees C. Warmer water is beneficial to ease symptoms of many conditions, and the physics of moving through water make it possible for individuals who struggle moving on land to move with ease. The pool has a wide range of uses from exercise for geriatric or rheumatic patients to baby swimming.
A child’s pool, 30 cm deep is located near the therapy pool, and will often be in use when there is baby swimming in the therapy pool. A large sized hot tub is located nearby and next to it an ice basin. Furthermore, there are high pressure massage showers, saunas, and relaxation areas for common wellbeing.
The second floor contains therapy rooms for physio-, chiro- and osteopathic treatment and two rooms for therapeutic exercise. From the first floor there is access to a spectator gallery in the main swimming hall for parents or assisting personnel
The building is based on a hybrid construction, with concrete basement and core, prefabricated pools, a ribbed roof of laminated wood and cross laminated timber elements. The large supporting walls in the west wall towards the river consist of laminated columns on the inside and a wider shading part on the outside. The slim columns that form the west wall are repeated at the entrance towards Sannergata. The facade towards Markveien is planned with a double wall consisting of an inner layer of glass and aluminum, and an outer shading layer of hollow concrete blocks. These are stacked from the ground level to the roof giving shade and privacy to the therapy treatment rooms on the first floor. The entire building is given a mural look by using aerated plasterwork on all facades in a light, almost white color.
The roof over the pool areas is perforated with light domes in a regular structure over the hall. Light is filtered down into the swimming area and will, together with the glass wall towards the river, provide natural daylight into the entire room supporting the therapeutic intent of the center.

